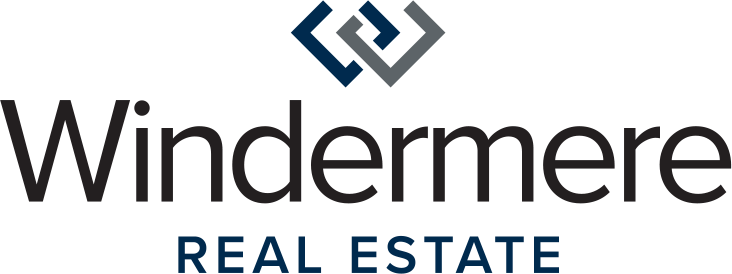


Listing Courtesy of:  Northwest MLS / Windermere Real Estate Co. / David Marcoe and Compass Washington / Michael Ravenscroft
Northwest MLS / Windermere Real Estate Co. / David Marcoe and Compass Washington / Michael Ravenscroft
 Northwest MLS / Windermere Real Estate Co. / David Marcoe and Compass Washington / Michael Ravenscroft
Northwest MLS / Windermere Real Estate Co. / David Marcoe and Compass Washington / Michael Ravenscroft 715 21st Ave E Seattle, WA 98112
Sold (54 Days)
$1,805,000
MLS #:
1491241
1491241
Taxes
$12,097(2019)
$12,097(2019)
Lot Size
5,750 SQFT
5,750 SQFT
Type
Single-Family Home
Single-Family Home
Year Built
1907
1907
Style
2 Stories W/Bsmnt
2 Stories W/Bsmnt
School District
Seattle
Seattle
County
King County
King County
Community
Capitol Hill
Capitol Hill
Listed By
David Marcoe, Windermere Real Estate Co.
Michael Ravenscroft, Windermere Real Estate Co.
Michael Ravenscroft, Windermere Real Estate Co.
Bought with
Kyle Moss, Compass Washington
Kyle Moss, Compass Washington
Source
Northwest MLS as distributed by MLS Grid
Last checked Nov 30 2024 at 9:50 AM GMT+0000
Northwest MLS as distributed by MLS Grid
Last checked Nov 30 2024 at 9:50 AM GMT+0000
Bathroom Details
- Full Bathrooms: 2
- 3/4 Bathroom: 1
- Half Bathroom: 1
Interior Features
- 2nd Kitchen
- Dble Pane/Strm Windw
- Dining Room
- High Tech Cabling
- Security System
- Dishwasher
- Garbage Disposal
- Microwave
- Range/Oven
- French Doors
- Refrigerator
- Dryer
- Washer
Kitchen
- Kitchen W/Eating Space - Main
Subdivision
- Capital Hill Add
Lot Information
- Alley
- Curbs
- Paved Street
- Sidewalk
- Drought Res Landscpe
Property Features
- Cable Tv
- Deck
- Fenced-Fully
- Sprinkler System
- High Speed Internet
- Nat. Gas Available
- Fireplace: 1
- Foundation: Poured Concrete
Heating and Cooling
- Forced Air
- High Efficiency
- Ductless Hp-Mini Split
Basement Information
- Fully Finished
Flooring
- Ceramic Tile
- Hardwood
- Wall to Wall Carpet
Exterior Features
- Wood
- Roof: Composition
Utility Information
- Utilities: Public
- Sewer: Sewer Connected
- Energy: Electric, Natural Gas
School Information
- Elementary School: Stevens
- Middle School: Meany Mid
- High School: Garfield High
Garage
- Garage-Detached
- Off-Street Parking
Additional Listing Info
- Buyer Brokerage Compensation: 2.5
Buyer's Brokerage Compensation not binding unless confirmed by separate agreement among applicable parties.
Disclaimer: Based on information submitted to the MLS GRID as of 11/30/24 01:50. All data is obtained from various sources and may not have been verified by broker or MLS GRID. Supplied Open House Information is subject to change without notice. All information should be independently reviewed and verified for accuracy. Properties may or may not be listed by the office/agent presenting the information.


Description