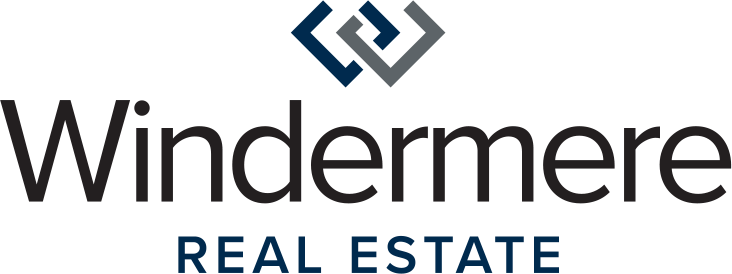


Listing Courtesy of:  Northwest MLS / Windermere Real Estate Co. / Michael Ravenscroft and Realogics Sotheby's Int'l Rlty / David Marcoe
Northwest MLS / Windermere Real Estate Co. / Michael Ravenscroft and Realogics Sotheby's Int'l Rlty / David Marcoe
 Northwest MLS / Windermere Real Estate Co. / Michael Ravenscroft and Realogics Sotheby's Int'l Rlty / David Marcoe
Northwest MLS / Windermere Real Estate Co. / Michael Ravenscroft and Realogics Sotheby's Int'l Rlty / David Marcoe 3811 Cascadia Ave S Seattle, WA 98118
Sold (92 Days)
$1,595,000
MLS #:
1214992
1214992
Lot Size
4,300 SQFT
4,300 SQFT
Type
Single-Family Home
Single-Family Home
Year Built
2017
2017
Style
2 Stories W/Bsmnt
2 Stories W/Bsmnt
Views
Lake, Territorial
Lake, Territorial
School District
Seattle
Seattle
County
King County
King County
Community
Mt Baker
Mt Baker
Listed By
Michael Ravenscroft, Windermere Real Estate Co.
David Marcoe, Windermere Real Estate Co.
David Marcoe, Windermere Real Estate Co.
Bought with
Laura Halliday, Realogics Sotheby's Int'l Rlty
Laura Halliday, Realogics Sotheby's Int'l Rlty
Source
Northwest MLS as distributed by MLS Grid
Last checked Nov 30 2024 at 9:50 AM GMT+0000
Northwest MLS as distributed by MLS Grid
Last checked Nov 30 2024 at 9:50 AM GMT+0000
Bathroom Details
- Full Bathrooms: 3
- Half Bathroom: 1
Interior Features
- Bath Off Master
- Dble Pane/Strm Windw
- Dining Room
- Dishwasher
- Garbage Disposal
- High Tech Cabling
- Microwave
- Range/Oven
- Refrigerator
- Walk-In Closet
- Walk In Pantry
Kitchen
- Kitchen W/Eating Space - Main
Lot Information
- Curbs
- Paved Street
- Sidewalk
Property Features
- Cable Tv
- Deck
- Fenced-Fully
- High Speed Internet
- Nat. Gas Available
- Patio
- Fireplace: 1
- Foundation: Poured Concrete
Heating and Cooling
- Ductless Hp-Mini Split
- Wall
Basement Information
- Fully Finished
Flooring
- Ceramic Tile
- Hardwood
- Wall to Wall Carpet
Exterior Features
- Cement Planked
- Wood
- Roof: Composition
- Roof: Flat
Utility Information
- Utilities: Public
- Sewer: Sewer Connected
- Energy: Electric, Natural Gas
School Information
- Elementary School: Hawthorne
- Middle School: Mercer Mid
- High School: Franklin High
Garage
- Garage-Attached
Additional Listing Info
- Buyer Brokerage Compensation: 3
Buyer's Brokerage Compensation not binding unless confirmed by separate agreement among applicable parties.
Disclaimer: Based on information submitted to the MLS GRID as of 11/30/24 01:50. All data is obtained from various sources and may not have been verified by broker or MLS GRID. Supplied Open House Information is subject to change without notice. All information should be independently reviewed and verified for accuracy. Properties may or may not be listed by the office/agent presenting the information.


Description