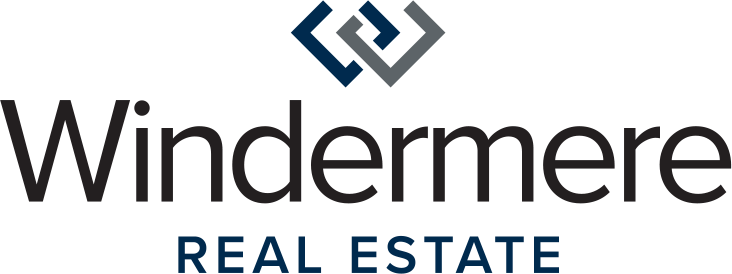


Listing Courtesy of:  Northwest MLS / Windermere Real Estate Co. / David Marcoe and Redfin Corp. / Michael Ravenscroft
Northwest MLS / Windermere Real Estate Co. / David Marcoe and Redfin Corp. / Michael Ravenscroft
 Northwest MLS / Windermere Real Estate Co. / David Marcoe and Redfin Corp. / Michael Ravenscroft
Northwest MLS / Windermere Real Estate Co. / David Marcoe and Redfin Corp. / Michael Ravenscroft 2913 E Union St Seattle, WA 98122
Sold (4 Days)
$1,695,000
MLS #:
1743977
1743977
Lot Size
4,399 SQFT
4,399 SQFT
Type
Single-Family Home
Single-Family Home
Year Built
2021
2021
Style
2 Stories W/Bsmnt
2 Stories W/Bsmnt
Views
City, Territorial
City, Territorial
School District
Seattle
Seattle
County
King County
King County
Community
Madrona
Madrona
Listed By
David Marcoe, Windermere Real Estate Co.
Michael Ravenscroft, Windermere Real Estate Co.
Michael Ravenscroft, Windermere Real Estate Co.
Bought with
Bliss Ong, Redfin Corp.
Bliss Ong, Redfin Corp.
Source
Northwest MLS as distributed by MLS Grid
Last checked Nov 30 2024 at 9:50 AM GMT+0000
Northwest MLS as distributed by MLS Grid
Last checked Nov 30 2024 at 9:50 AM GMT+0000
Bathroom Details
- Full Bathrooms: 3
- Half Bathroom: 1
Interior Features
- Bath Off Master
- Dbl Pane/Storm Windw
- Dishwasher
- Garbage Disposal
- Range/Oven
- Refrigerator
- Walk-In Closet
Kitchen
- Main
Subdivision
- Rec#20191025900002
Lot Information
- Curbs
- Paved Street
- Sidewalk
Property Features
- Deck
- Fenced-Partially
- Gas Available
- Patio
- Rooftop Deck
- Fireplace: 1
- Foundation: Poured Concrete
Heating and Cooling
- Ductless Hp-Mini Split
- Tankless Water Heater
Flooring
- Ceramic Tile
- Hardwood
- Wall to Wall Carpet
Exterior Features
- Cement Planked
- Roof: Flat
Utility Information
- Utilities: Public
- Sewer: Sewer Connected
- Energy: Electric, Natural Gas
School Information
- Elementary School: Madrona Elementary
- Middle School: Meany Mid
- High School: Garfield High
Garage
- Garage-Attached
Additional Listing Info
- Buyer Brokerage Compensation: 3
Buyer's Brokerage Compensation not binding unless confirmed by separate agreement among applicable parties.
Disclaimer: Based on information submitted to the MLS GRID as of 11/30/24 01:50. All data is obtained from various sources and may not have been verified by broker or MLS GRID. Supplied Open House Information is subject to change without notice. All information should be independently reviewed and verified for accuracy. Properties may or may not be listed by the office/agent presenting the information.


Description